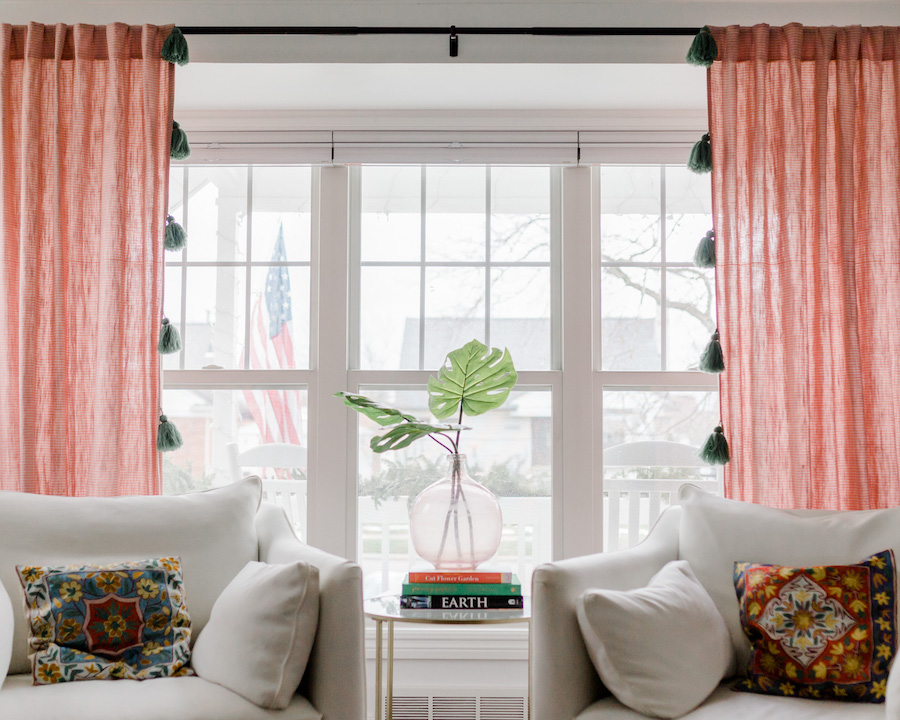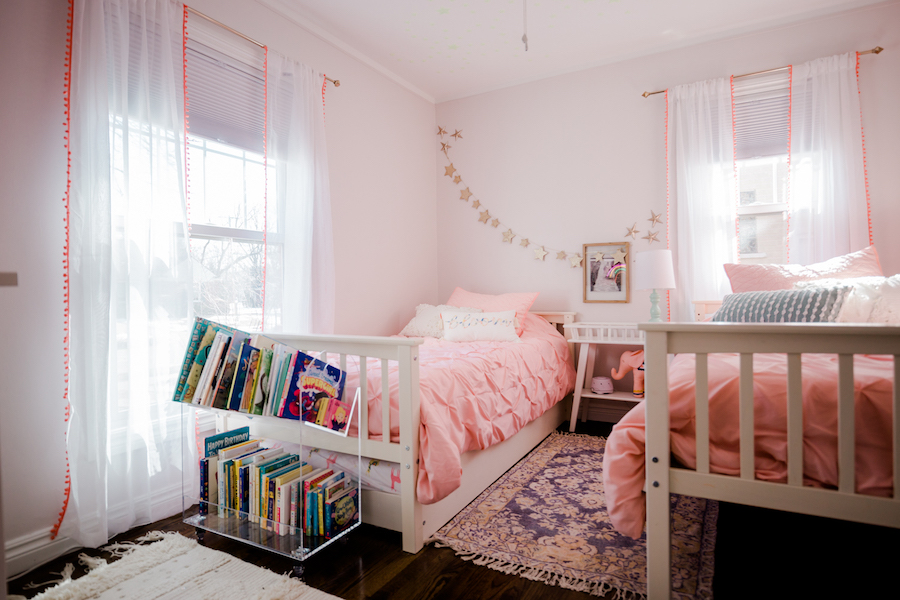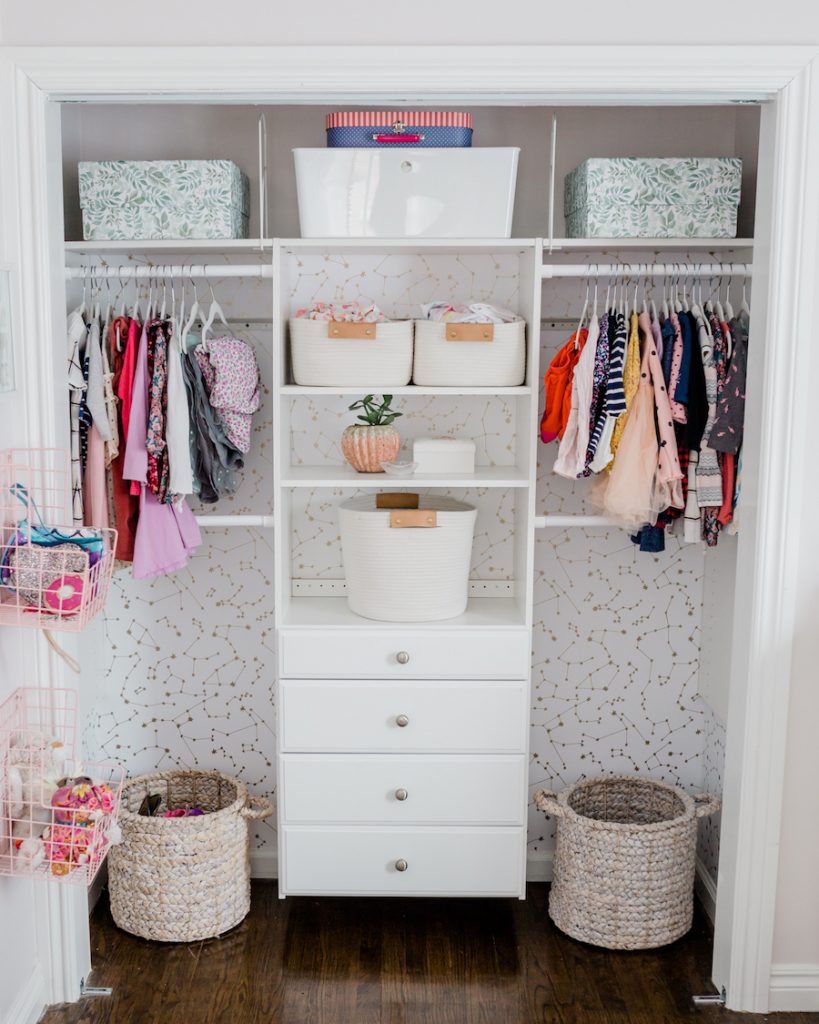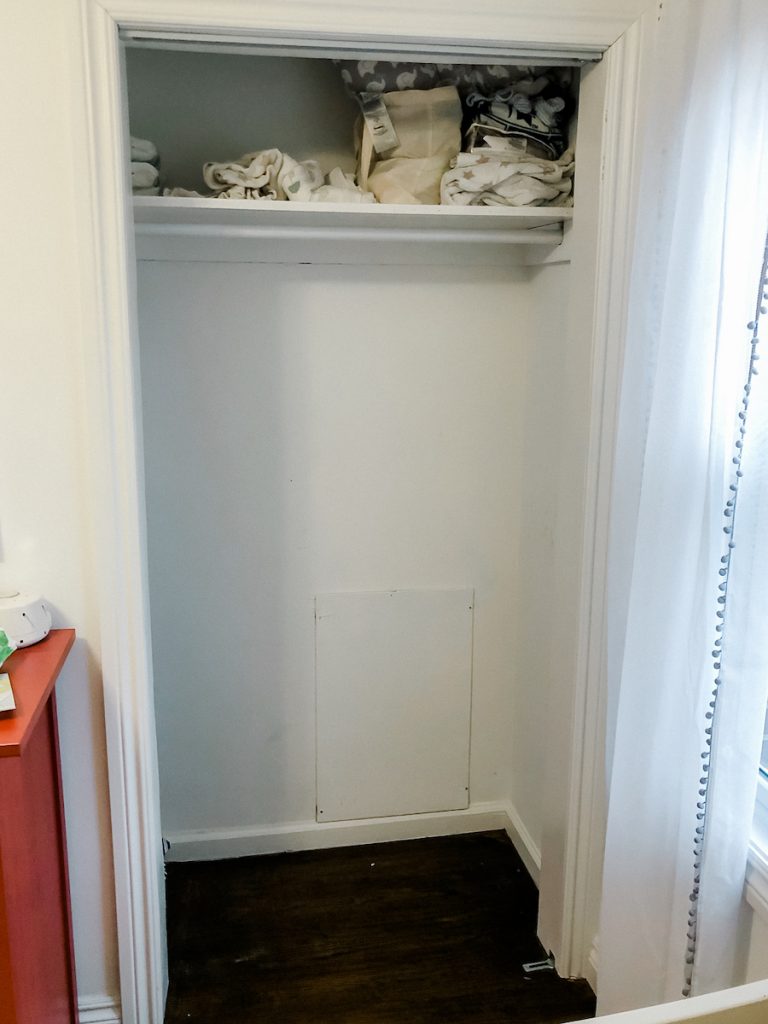Beyond baby-proofing, two key design challenges come to mind when I think back to bringing my first baby home. First, wondering how I would maintain some semblance of my pre-baby style. And similarly, wondering how I was going to contain all of the baby’s gear/books/toys so my house didn’t look like a disorganized aisle of Buy Buy Baby. Lifestyle blogger, digital marketing consultant, and mom of three, Emily Kay, has a solve for both.
She incorporated some of her home’s bright, airy, and nature-inspired aesthetic into her girls’ shared bedroom and her baby boy’s nursery. And both bedrooms include a smart hack for creatively adding space and storage: utilizing closets as integral, functional, and eye-appealing elements in each room.
Read on for how Emily was inspired to create her kids’ spaces, how she chose a theme for her girls’ shared room (and how the transition to sharing a bedroom went), and how she and her husband have reimagined their space for work, virtual learning, and safely containing the youngest member of their family.
Name: Emily Kay
Age: 34
Location: Metro-Detroit
Home’s Square Footage: Approx. 1,800
Years Lived In: 2
Rent or Own: Own
Children: Grace, 5, Josephine, 3, and Beau, 11 months

Before we get into chatting about your beautiful home, tell us a little bit about yourself and your family!
I’m Emily, the content creator behind the lifestyle blog Isn’t That Charming. I also do digital consulting, social media strategy, and content creation for brands. But throughout COVID, I’ve had to take a big step back from it all and focus on caring for my kiddos amongst virtual schooling and no daycare.
My husband and I are born-and-raised Michiganders who were in Chicago for a decade before we returned 2.5 years ago to raise our family in metro-Detroit.
How would you describe your overall interior design style?
Bohemian, eclectic, modern, bright. I love pops of color, mixing old and new, and leaning into nature as inspiration. No room is ever “done.” I’m forever mixing things up and playing with aesthetics. It’s fun to explore the many ways to really harness the personality of a room and those living in it, and bring it all to life in a unique way!

Do you think that style changed when you became a parent?
Definitely! My style is always evolving, especially since having kids. In many ways, my style has become more practical because of pure necessity. I’ve never appreciated things like great storage options, the power of simplicity, and organization like I do now that I have kids. I also now have a better appreciation for designs that are both beautiful and approachable. With home decor, an eye-appealing room is all fine and well, but if it’s not liveable, what’s the point?
With home decor, an eye-appealing room is all fine and well, but if it’s not liveable, what’s the point?
My style has also become more refined. As I grow as a woman and mother and know myself on a deeper level, I’ve become more confident in my points of view. I think in a lot of ways, that’s come to life in my decor.
Do you incorporate your overall home design style into your kids’ rooms?
Yes! Our home is filled with lots of bright colors offset with neutrals, patterns, and personal touches. I love the airy and bright nature of it, and I tried to bring that feeling into my kids’ rooms as well, while also making their spaces fun, kid-friendly, and uniquely theirs.






Get the Look
Your daughters share a room, can you tell us about how you incorporated both of their personalities?
My two girls, Grace and Josephine, started to share their room soon after we found out we were pregnant with their brother. While they’re similar in many ways, they’re also vastly different, so putting together a room that embraced their uniqueness and their similarities was definitely a challenge!
Our solution was to lean into a feeling instead of a “theme,” if that makes sense. In lieu of saying something like, “Your room is a flower theme,” we thought more about what solves we could bring to life that would make the room a happy place for them both. For example, I wanted to make sure they both had their own sides of the closet, and ownership over their things, though they share a lot. Since sharing a room means they naturally have limited space, we were hyper-focused on organization. Everything has a place!
In terms of design details, we had them help to pick out key things like the closet wallpaper, bedsheets, and wall color. My process there was to give options that all could work and then have them choose the final route. That’s how I helped to bring their space to life in a way that they felt ownership over, but that’s also visually cohesive.







Get the Look
How did the transition to sharing a room go for them (and you)?
The transition to sharing a room was both easier and harder than I expected! It was easier in that I thought they’d have a tougher time sharing their space and things. In reality, they share much better than I anticipated. It’s harder in that it’s often a party in there, which makes bedtime about an hour longer each night. Ha! But at the same time, I secretly love that. Their bond is one that I love to celebrate.

How do your kids use their spaces?
They mainly use their room for play, make-believe, and sleep. COVID has of course brought lots of challenges in terms of how we use our spaces since we’ve been home 24/7 for a good year now. Josephine is in preschool, so home learning was more “Mom pretending to know how to homeschool” up until she went back this January. We focused a LOT on using our imagination, anywhere and everywhere we could!
Grace is in kindergarten, so e-learning has been big for her this year. She does all her virtual learning in our sunroom, which has a desk for her to sit at. We tried to do e-learning in her room for a hot second in the beginning, but especially for such a young kid, we found she got too distracted. I can’t blame her. I do too when I try to work in my room!

Your daughters’ closet is organization #goals. Was the closet an intentional part of your design process?
The closet was actually what kicked off the revamp of their room as they started to share it! We desperately needed to have better organization in there, because initially, it was a moshpit of stuff. I’m a very visual person, and my girls are too, so it was really frustrating to have their closet lack visual clarity. Honestly, I think everyone functions better when we live in an environment that’s clean and organized!
I found their closet system, we decided to pull off the closet doors, and the wallpaper was a fun touch of personality since it was now a big part of the room. It all came together out of a need for functional space!
Before

After




Get the Look
Do you have any hacks for keeping your kids’ rooms clean and put together?
Overall, we try to make sure that, especially with toys, everything has a place. I’m a huge fan of storage bins, containers, and things that can aid in that area. We also are constantly paying attention to what they *actually* play with. As Marie Kondo would say, “What sparks joy for them?”
Toys and things can add up, and all of a sudden we look at their rooms and it’s like a toy factory threw up in there. How does that happen?! We make a big deal out of donating toys that they no longer play with to other kids—it’s been a great exercise on teaching them to be thoughtful of others.
The other big piece of advice that has worked is to always have the kids help clean! Every night before they go to bed, we reset. We stress that helping to clean after we’re done playing is a big part of showing appreciation for what we have.
Beau’s nursery also uses the closet in a creative way. Can you share a little bit more about deciding to design kids’ closet spaces?
The kids’ rooms definitely require some creative solutions because space in our house is limited. The secret I discovered while designing Grace and Josephine’s closet was that the closet is such an underrated value add for any room! When used creatively, it can double as a functional space in addition to storage.
So it was a no-brainer for us to leverage Beau’s closet in a similar way! His closet is also his toy storage and changing station, which is perfect because it was very crowded trying to fit those elements into the square footage of the room itself.
Before

After


Get the Look
What have you splurged on? What have you done on a budget?
In our house, the biggest things we’ve splurged on are things like rugs or couches. Particularly with high-traffic items, I’ve felt like the investment was worth it because we will have them for years and years to come.
For the kids’ rooms, there have been a few minor splurges, though not nearly to the scale of something like a couch! Specifically, the girls’ shelves above their dresser, and Beau’s acrylic shelves, were splurges for us. These items are ones that we felt were worth it because they’re versatile and can be used in many different ways and rooms.
Overall though, we’ve tried to do most things in the kids’ rooms on a budget and be creative with solutions. Grace and Josephine’s dresser was an old dresser from my post-college days. Their nightstand is actually a converted plant stand. Beau’s changing station is a hand-me-down from Grace and Josephine’s baby days, as is his crib and glider chair. I’ve also found some amazing and unique decor items on a budget, like Beau’s art prints from a small shop on Etsy, or Grace and Josephine’s bedsheets are all from Target. I really love to mix high/low items and find ways to incorporate new with old. It’s a great way to get creative in any room!
Did you DIY anything in your kids’ rooms (is that an IKEA hack we spot?)?
Oh yeah, we love a good DIY! Beau’s dresser is my favorite DIY. It was originally a barn-red IKEA dresser that we bought second-hand in Chicago. We bought it when Josephine was born, and it was a big focal point in her old boho-inspired nursery. Taking it from red to bright blue was a bold and cool twist—and may I add, super easy (“Mayan Treasure” Behr spray paint!).

How has pandemic living changed any other of your design choices?
Being home 24/7 with an infant and two toddlers has been an adventure, to say the least! I think, more than anything, it’s highlighted the importance of using our space in practical ways. A dedicated play area (our basement) has been a lifesaver.
We’ve also said goodbye to many design “wants” and have instead prioritized true “needs.” For example, once Beau started crawling and needed a safe space to play on our first floor, we ended up moving our dining room table to the sunroom, and replacing it with an enclosed baby gate and play mat in the dining room. Now, we can safely put him down while helping the girls with virtual schooling or activities.
Not exactly what we’d ideally do with the space design-wise, but it’s what’s best for our family right now! During this time, we’re all about survival and getting through our day-to-day with happy kids. Some of the design “wants” can wait!

Emily Kay Is The Everymom…
My ideal Sunday is… Waking up to a Lake Michigan view, listening to the waves, while sipping hot coffee.
Go-to coffee order? Grande coconut milk vanilla latte. Extra shot of espresso!
Last show I binge-watched? Bridgerton
On my nightstand right now… The Crossroads Of Should And Must By Elle Luna
This year I want to learn how to… Write a novel.
Silver-lining to the past year? Having the immense privilege to be there for every single moment, watching my kids grow. Also, the gift of perspective.
First trip you’ll take after the pandemic? My husband and I have a list about a mile long! On the top of that list are Thailand, Hawaii, Ireland, and Italy. Honestly, though? SIGN ME UP FOR ANYWHERE!
Read More: 9 Designers Share How to Design a Nursery That Will Age With Your Child



 "
"



















